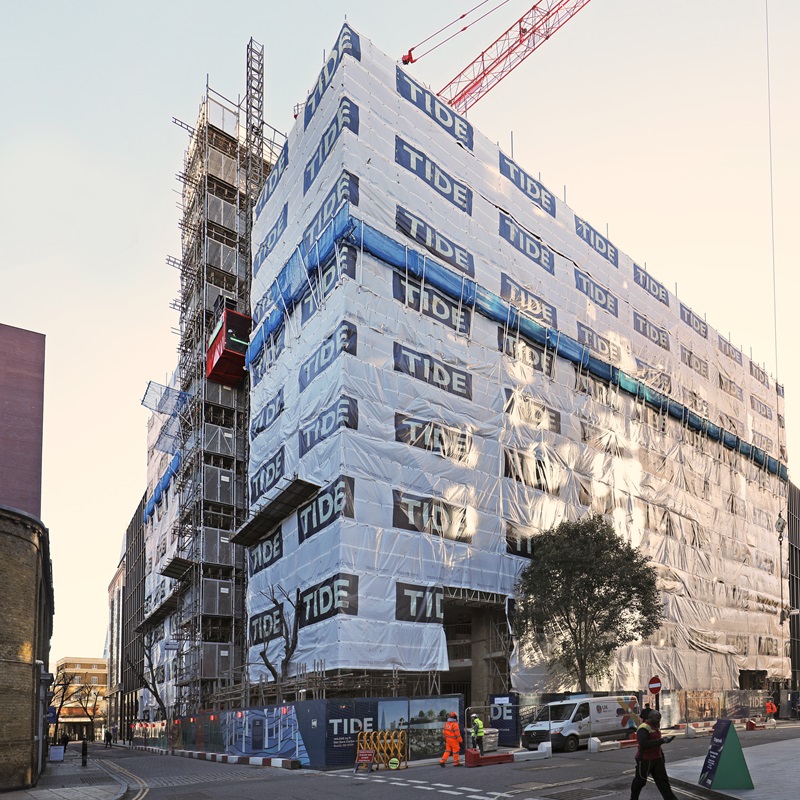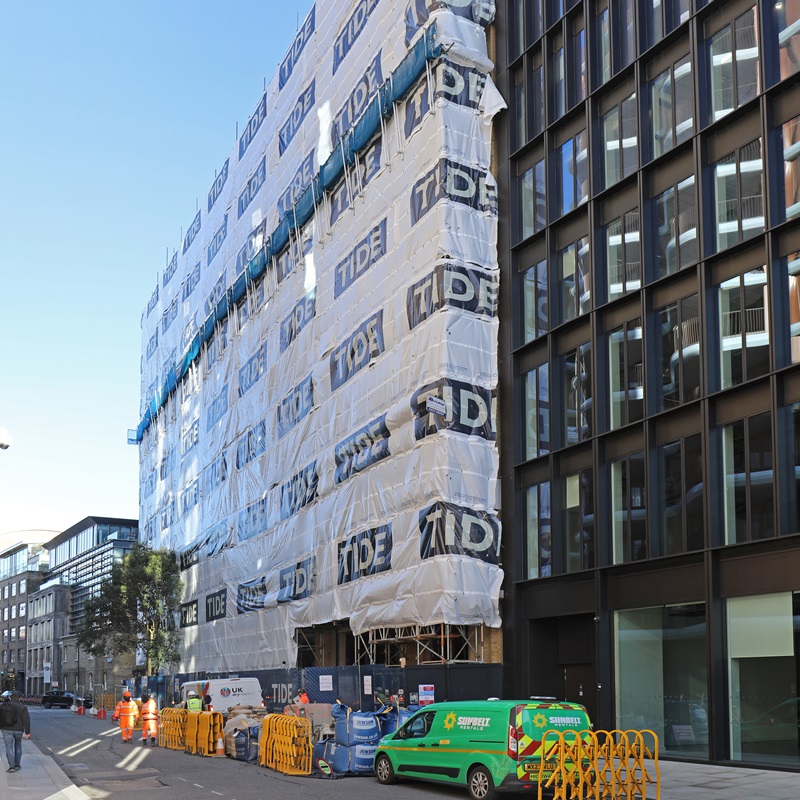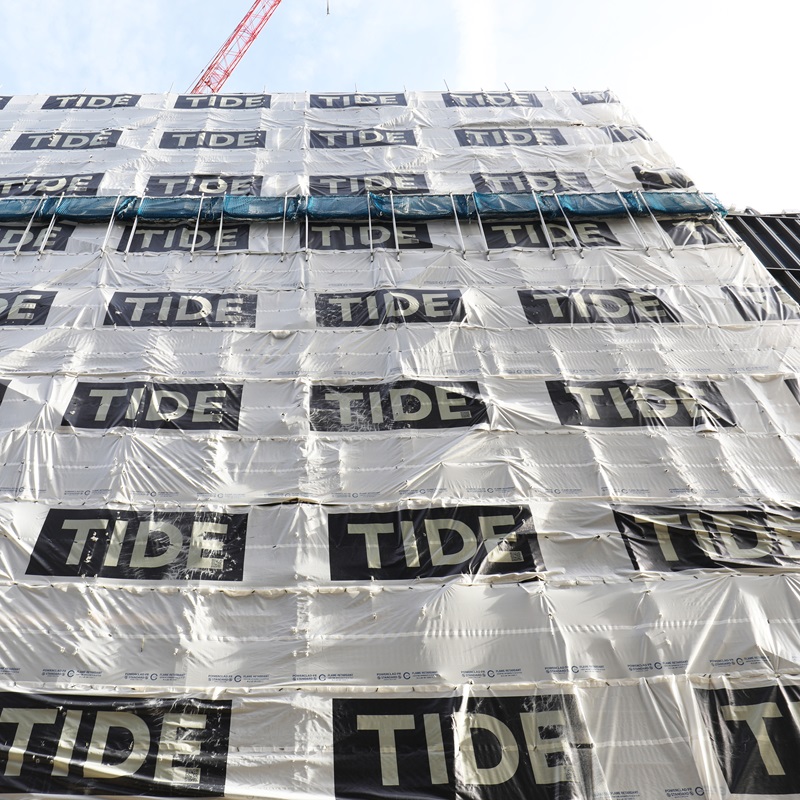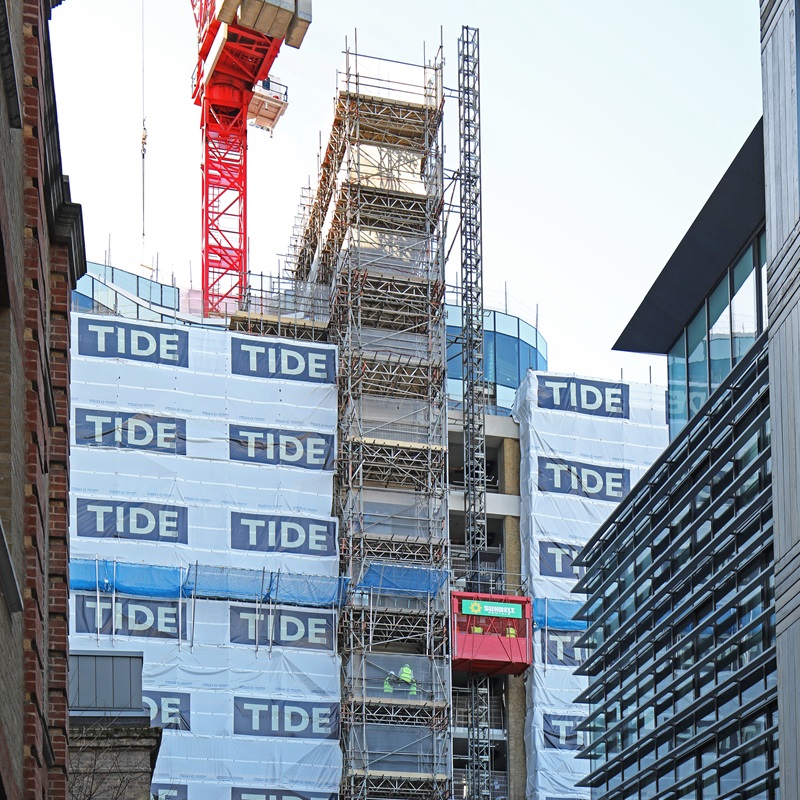
Alltask has worked for our valued client Kier Construction Limited on a prestigious £69 million commercial development at 135 Park Street in Southbank, London SE1.
This Grade A refurbishment project aims to provide a 12-storey building with 150,000 sq ft of office space, built to the highest sustainability standards, including achieving a net-zero carbon footprint. Scheduled for completion on June 28th, 2024, the project is forecasted to stay within budget at £750,000.00.
Alltask’s scope of work includes the erection, adaptation, and dismantling of various scaffold structures to facilitate the new build works. This includes designed access scaffolds, general access scaffolds for brickworks, Haki stairs, birdcages, fans, and hoist backing scaffolds. The designed scaffolds consist of independent scaffolds, towers, birdcages, protection fans, Haki staircases, and hoist backing/runoff scaffolds. All scaffolding is erected in strict compliance with statutory regulations and codes of practice, ensuring adherence to safety standards.
The scaffold structures are erected in accordance with BS EN 12811-1, referencing NASC TG20:21(National Access & Scaffolding Confederation - Good practice guidance for tube & fitting scaffolding), NASC SG4:22 (preventing falls in scaffolding operations), the Health and Safety at Work Act 1974, Construction (Design & Management) Regulations 2015, and the Work at Height Regulations 2005. The scaffolds were erected as per bespoke designs or in accordance with TG20:21 guidance with relevant Compliance sheets.


The scaffolding design work was undertaken in-house by Jak Patterson-Fields, our Design Engineer. Jak has applied a meticulous level of detail to the planning and execution of this scaffold, ensuring that it meets the rigorous demands of safety and efficiency, which reflects our team’s dedication to engineering excellence and innovative construction solutions.
135 Park Street will offer 131,900 sq ft of office space, 12,900 sq ft of affordable workspace, and an additional 1,500 sq ft of retail space. The development includes amenities such as a rooftop communal terrace overlooking the Thames and the City of London, 300 lockers, cycle storage for 284 bicycles, and 28 showers on the lower ground floor. Situated in the vibrant Bankside area near the Shakespeare’s Globe Theatre and the Tate Modern art gallery, the 12-storey building forms part of the regeneration of Bankside in Southwark.
The project is designed to achieve specific UK Green Building Council upfront carbon targets. Kier Construction Limited utilises low-carbon concrete and a largely prefabricated façade, along with high-tech building services, to minimise environmental impact. The development targets a BREEAM ‘outstanding’ rating, along with a 5-star NABERS rating, aligning with sustainable construction principles and contributing to a greener built environment.
We are delighted to have worked alongside Kier Construction Limited, the project at 135 Park Street showcases sustainable construction methods and compliance with regulatory standards.

With a focus on safety, sustainability, and innovation, the initiative plays a vital role in the rejuvenation of Bankside, establishing new standards for environmentally friendly construction in London’s dynamic Southbank area.
