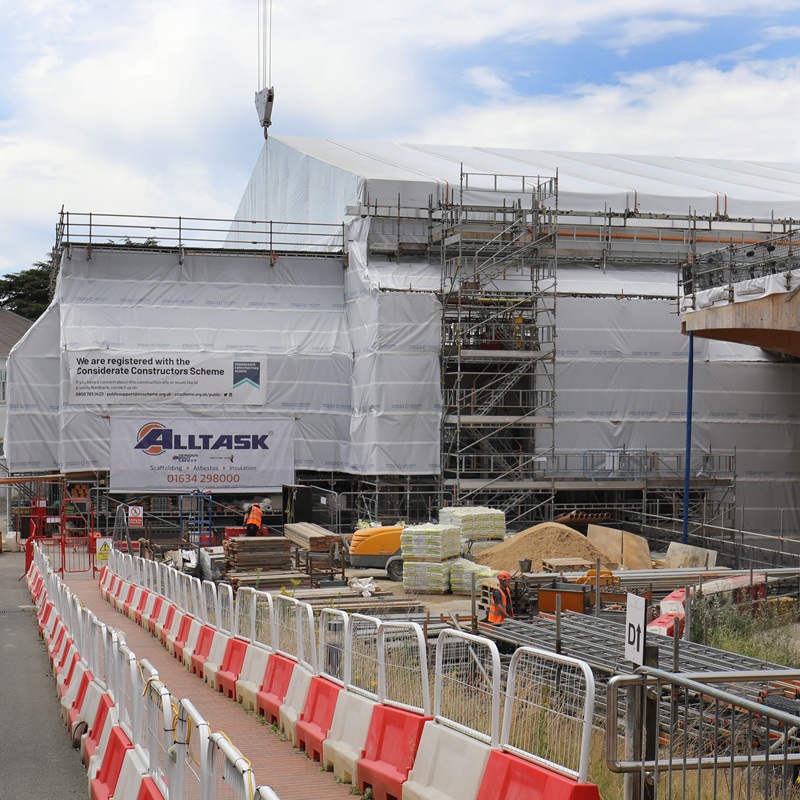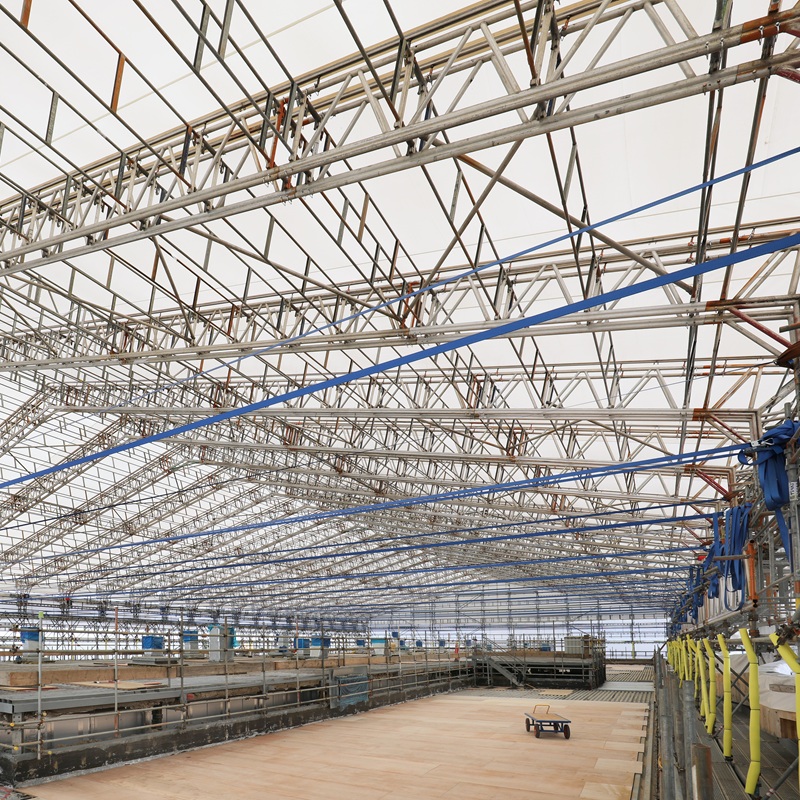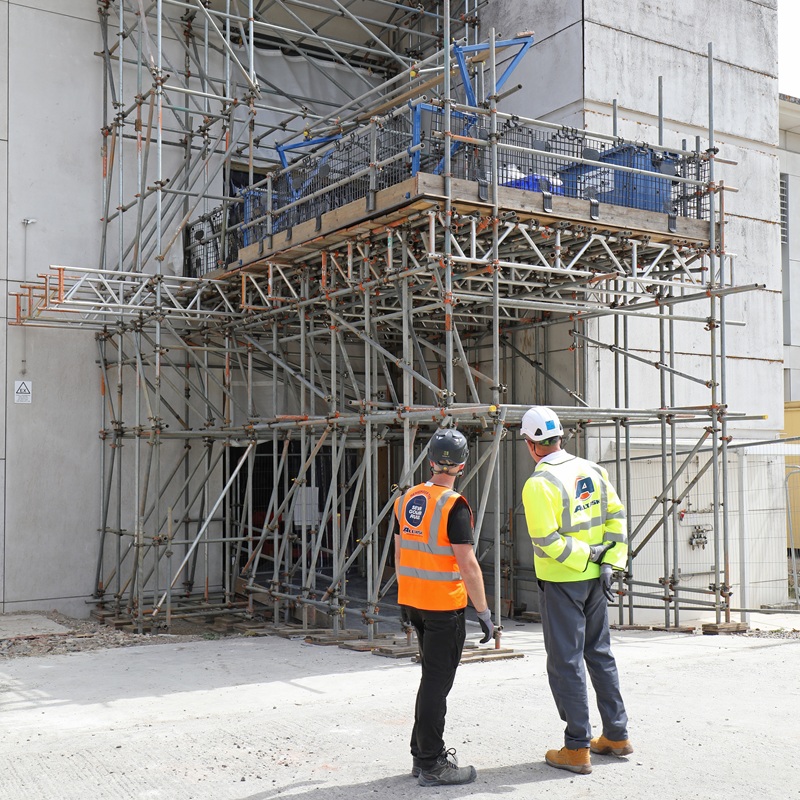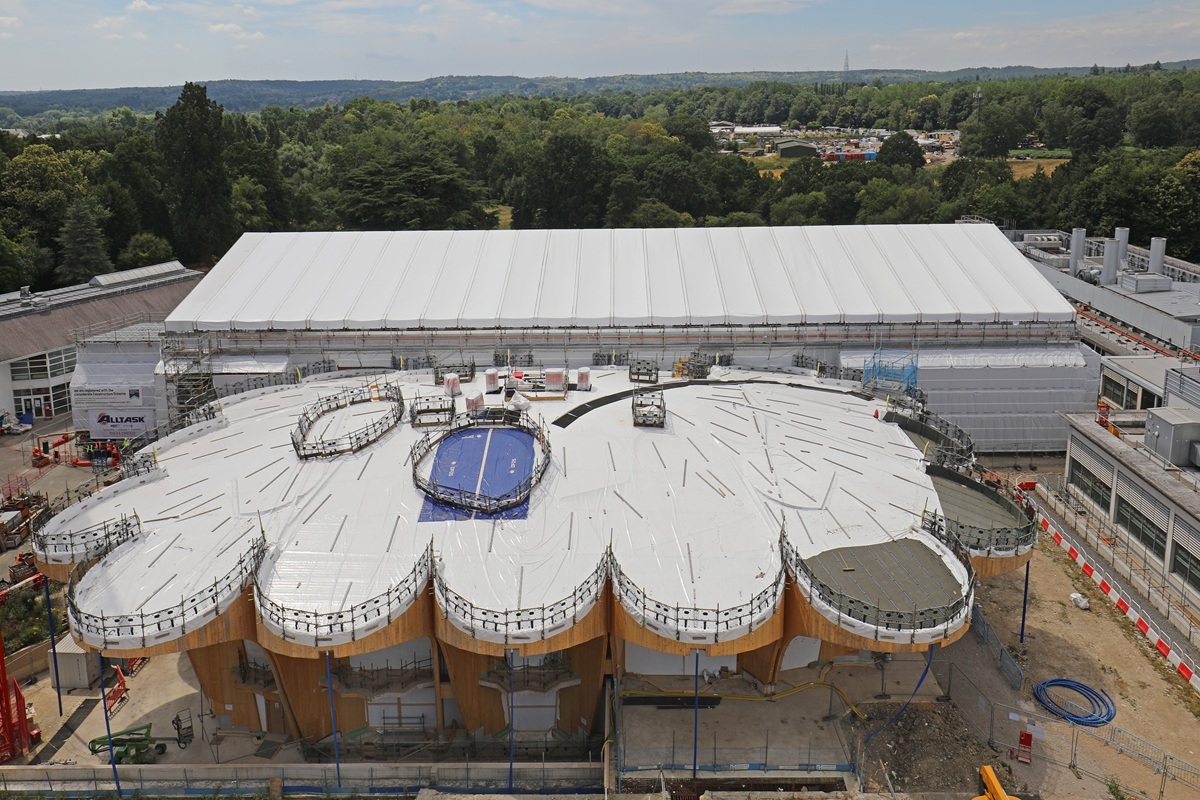
UCB’s Windlesham Campus is a landmark new R&D headquarters located in Surrey, with sustainability at its core. The campus blends retained existing structures with newly constructed, purpose-built facilities, all designed to foster collaboration across the site. At its centre is a three-storey timber collaboration hub which connects various wings of the facility and promotes interaction. To accommodate this new addition, the 1967 biology east wing and adjoining courtyard were demolished.
This development stands as one of the most technically complex and high-profile projects Alltask has been involved in. The distinctive architecture and intricate timber construction demanded innovative access strategies. As the scaffolding and access contractor, we played a key role in supporting the safe and efficient delivery of works across multiple disciplines and construction phases.
Scope of Works
Alltask was responsible for the in-house design, supply, and erection of all access-related systems, including:
- External and internal scaffolding
- Temporary roofing installations
- Bespoke access structures
- Support for timber structure installation
- First and second fix M&E works
- Roofing and façade packages
- General construction logistics
- Asbestos removal services
Key Deliverables
Temporary Roof & Specialist Access for the Collaboration Hub & Main Structure
The collaboration hub, is a distinctive, petal-shaped timber structure that required tailored access solutions. Its unique curved geometry demanded carefully engineered scaffolding platforms, independently tied systems, and customised configurations to follow the non-linear roofline. Internally, we installed crash decks, mobile towers, and high-level platforms to support ceiling works and service installations—all fully compliant with TG20:21 and SG4:22 guidance.
To protect the main structure from weather exposure, we erected a large-span temporary roof measuring 78 metres in length and 34.5 metres in width. Fully enclosed in Monarflex sheeting and equipped with an integrated water management system, the roof enables a full strip and re-roof of the existing building prior to new plant installations.
Designed in-house by Jak Patterson-Fields, it was built in 6.4-metre-wide sections at ground level, craned into place, and rolled out toward the northern end of the site. The system, now complete and handed over, is scheduled to remain in place until dismantling begins, which will follow the same methodology in reverse, with each section lowered and safely deconstructed on the ground.


This combined scope demonstrates the scale, adaptability, and precision Alltask brings to complex scaffold and access projects in live construction environments.
Health & Safety
Health and safety remained a central focus throughout the project. Alltask operatives were fully trained, and regular site inspections and audits were conducted by our in-house safety team. The project is registered under the Considerate Constructors Scheme, reflecting our commitment to maintaining high operational standards and responsible site behaviour.
Outcome
Our access and scaffold solutions played a vital role in meeting key project milestones safely and on time. The feedback from the main contractor, Walter Lilly and the client team has been positive, commending our professional approach, adaptability, and commitment to site safety and collaboration.

UCB’s Windlesham Campus showcases Alltask’s capability to deliver advanced, large-scale scaffolding and access packages for architecturally ambitious developments. Through technical expertise, detailed planning, and a safety-led mindset, we continue to set the standard for complex construction support across the UK.
